The 8 level building links Lorne Street and Queen Street, with double street frontages with elevator and escalator access between the two. One major retailer will occupy the Level 1 Queen Street retail space and the new commercial lobby on Level 2 with have direct street entry from Lorne Street, featuring food and beverage offerings fringed with Lorne Street retail opportunities.
Levels 2 – 8 will be completely renovated, with a central floor-to-ceiling glass light well flooding light into the heart of the building. The commercial floors from Levels 3 – 8 are each approximately 1000m2, with a 4m stud height. Large, efficient floor plates have been designed around the central light well by Fearon Hay, with east and west facing windows, open plan layouts, exposed services, new toilets and a high quality lobby fit-out. End of trip facilities including ample bike storage and showers are proposed for Level 1. Demolition has started, building completion is expected Q4 2019.
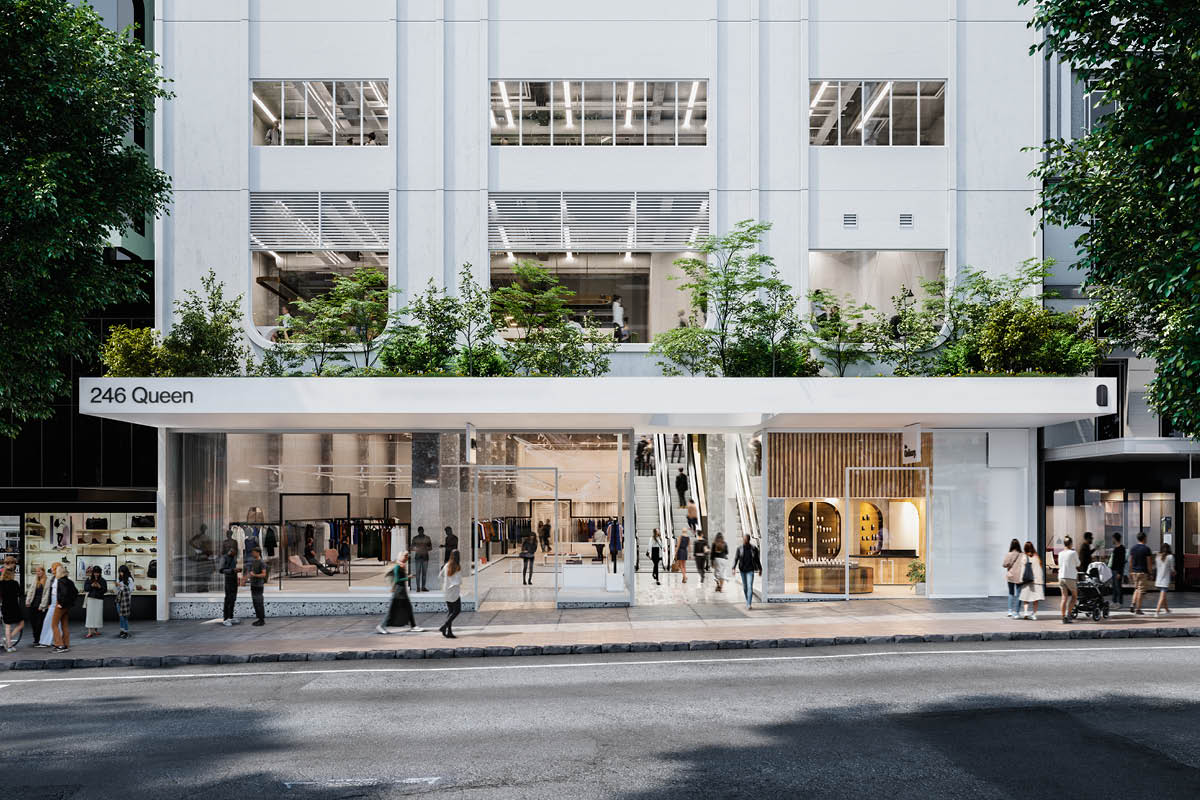
Queen Street Entrance
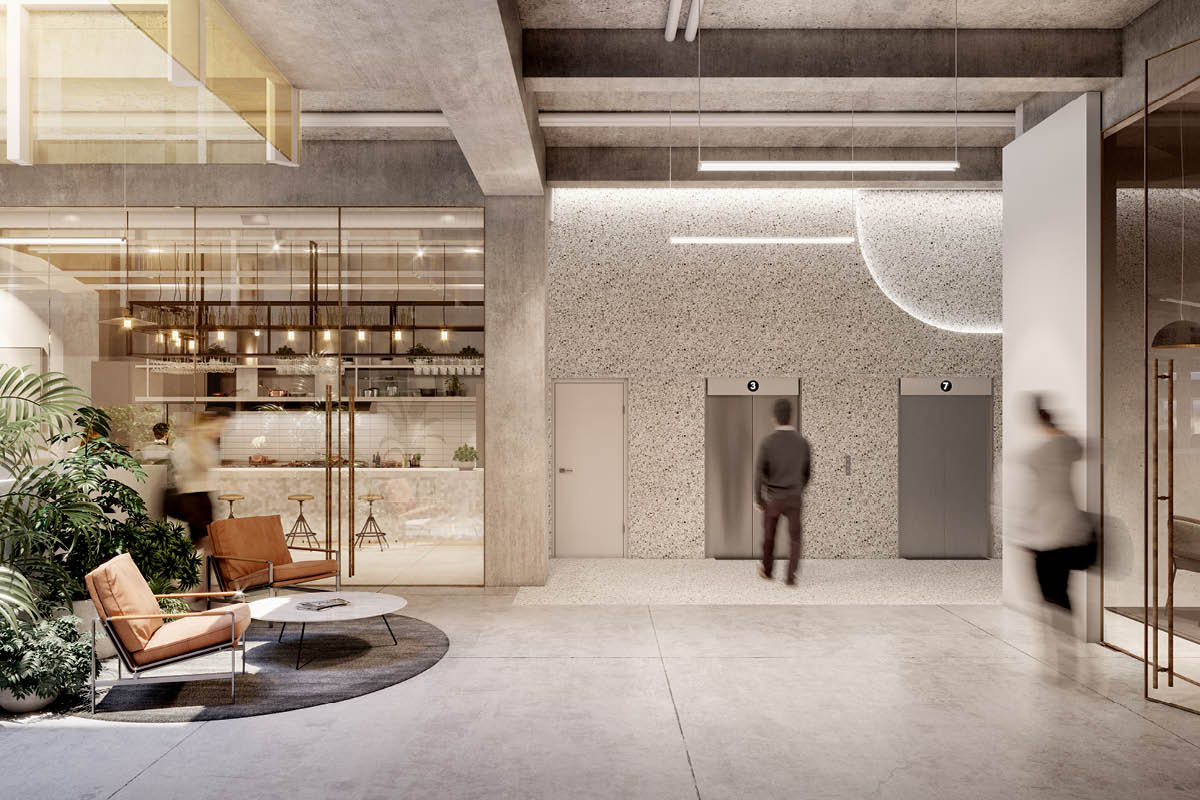
Level 2 Lobby
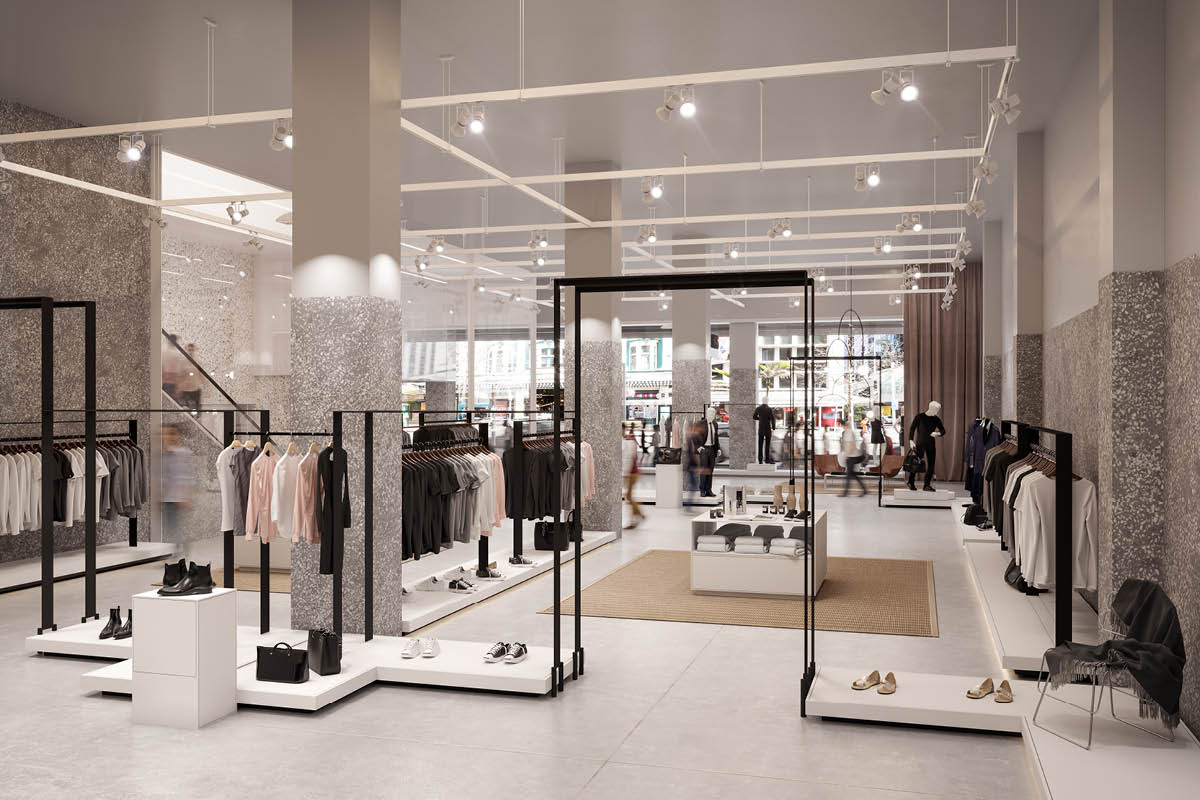
Flagship Retail Space
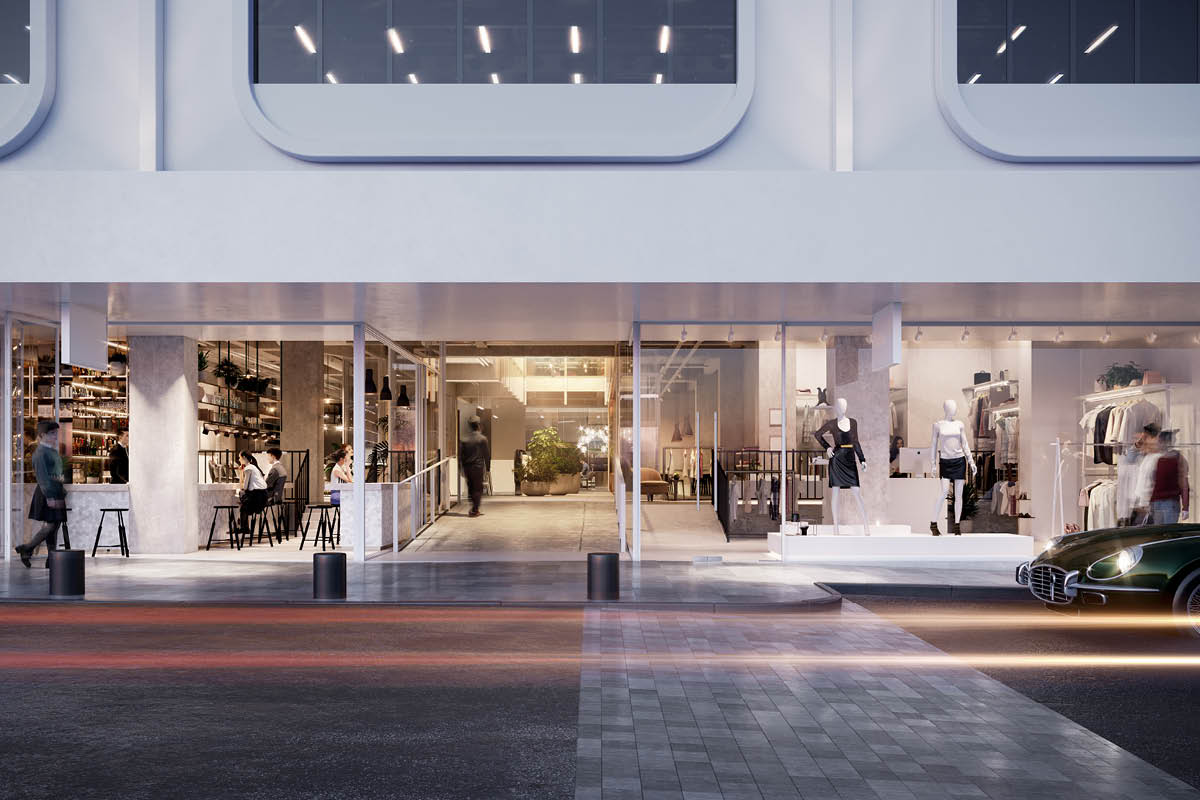
Lorne Street Entrance
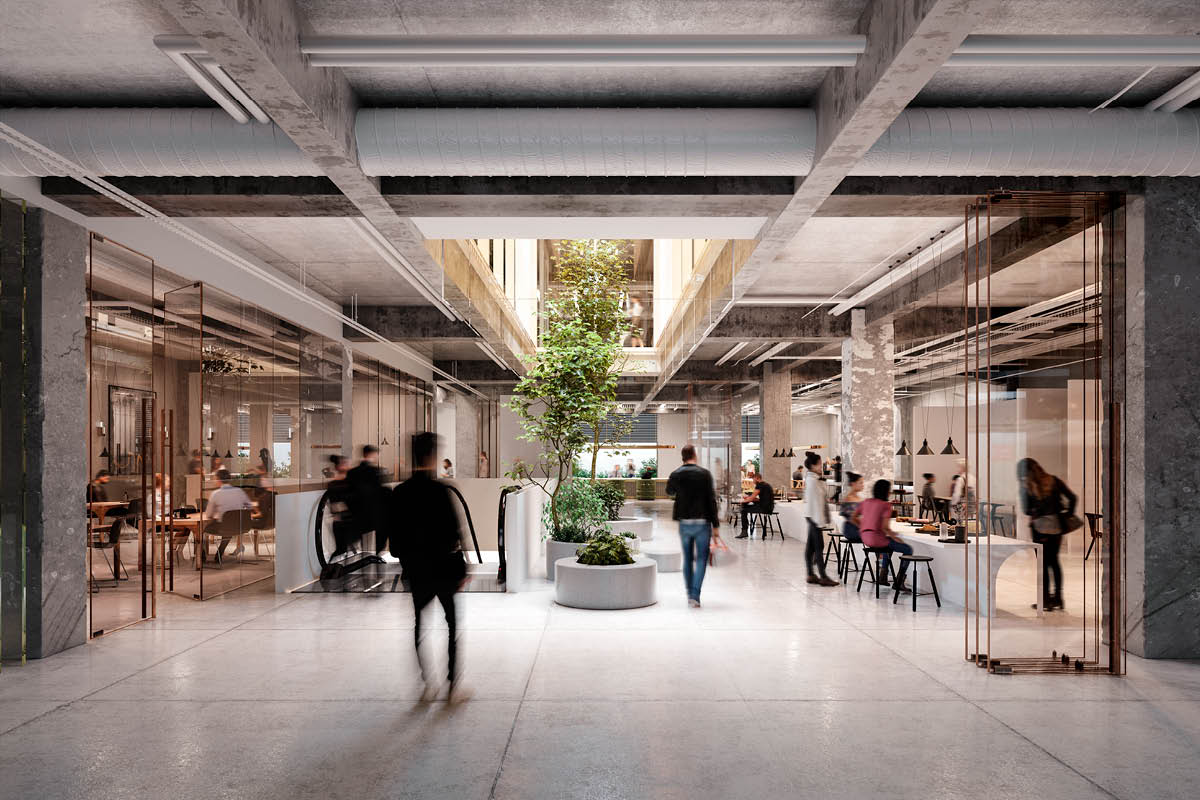
Level 2 / Strada
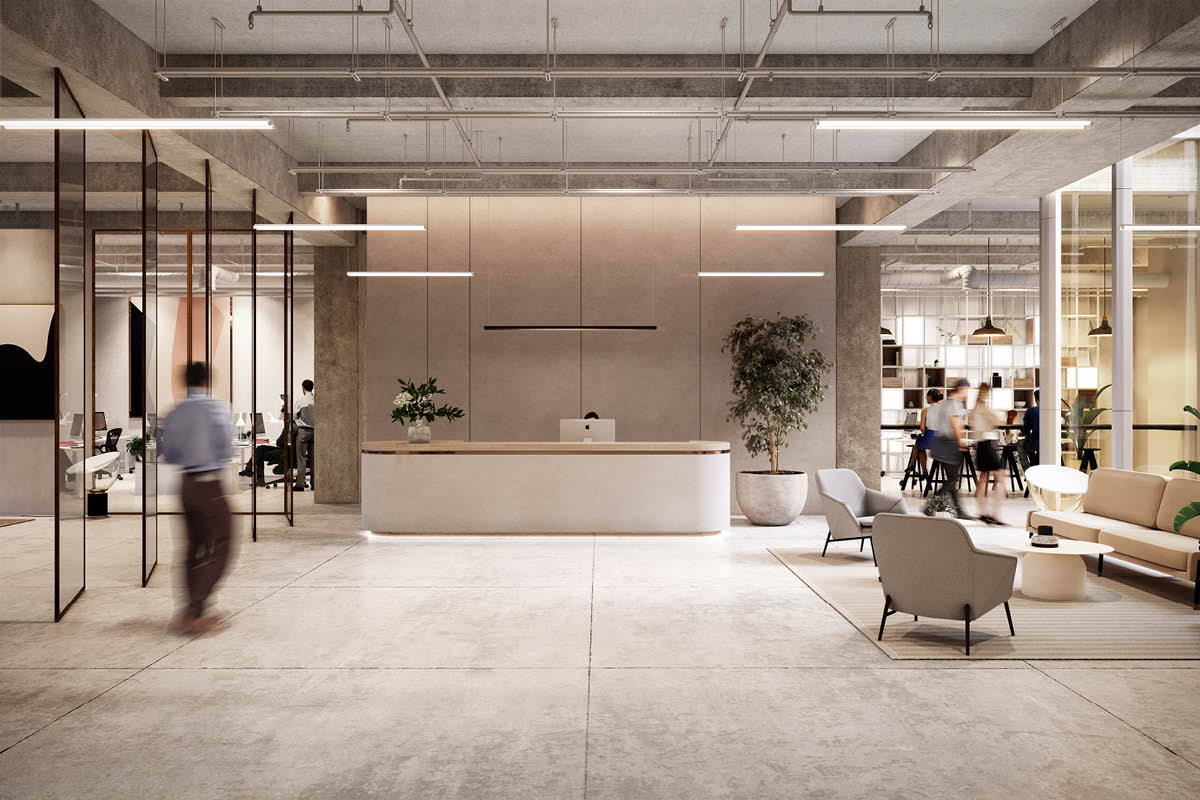
Commercial Level Reception
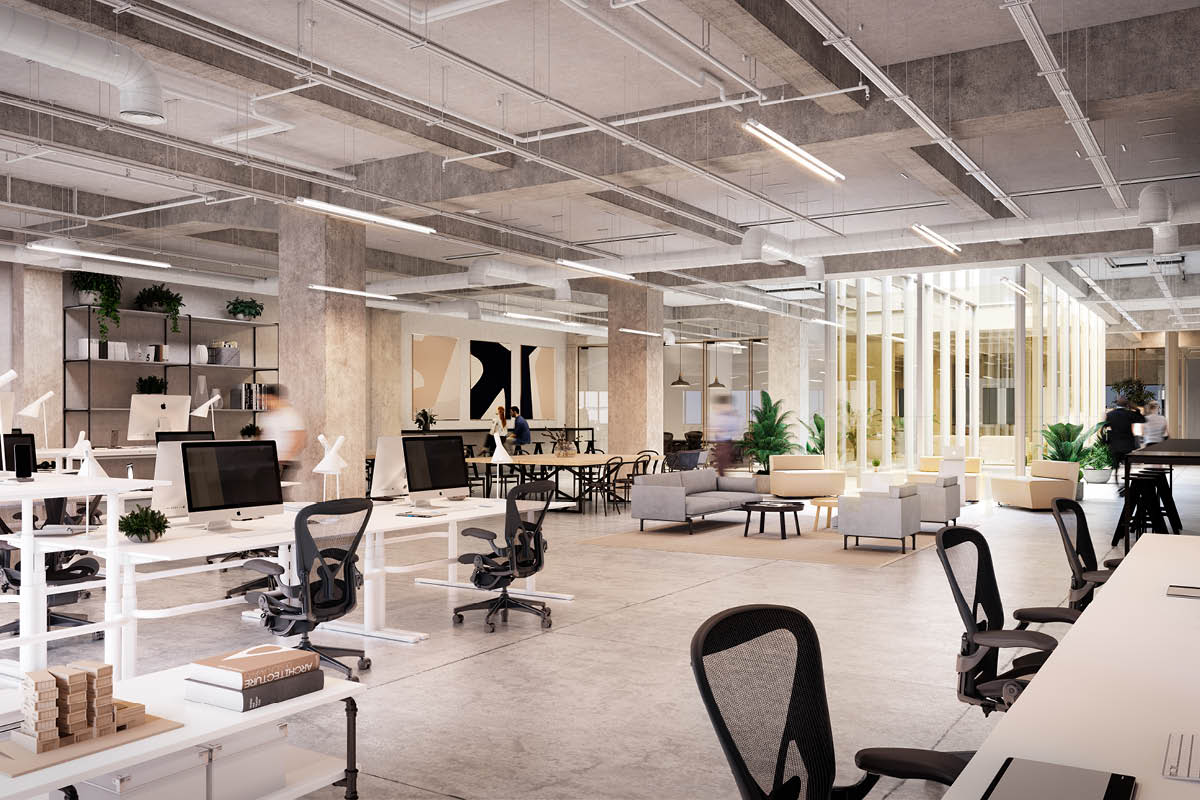
Commercial Office Space
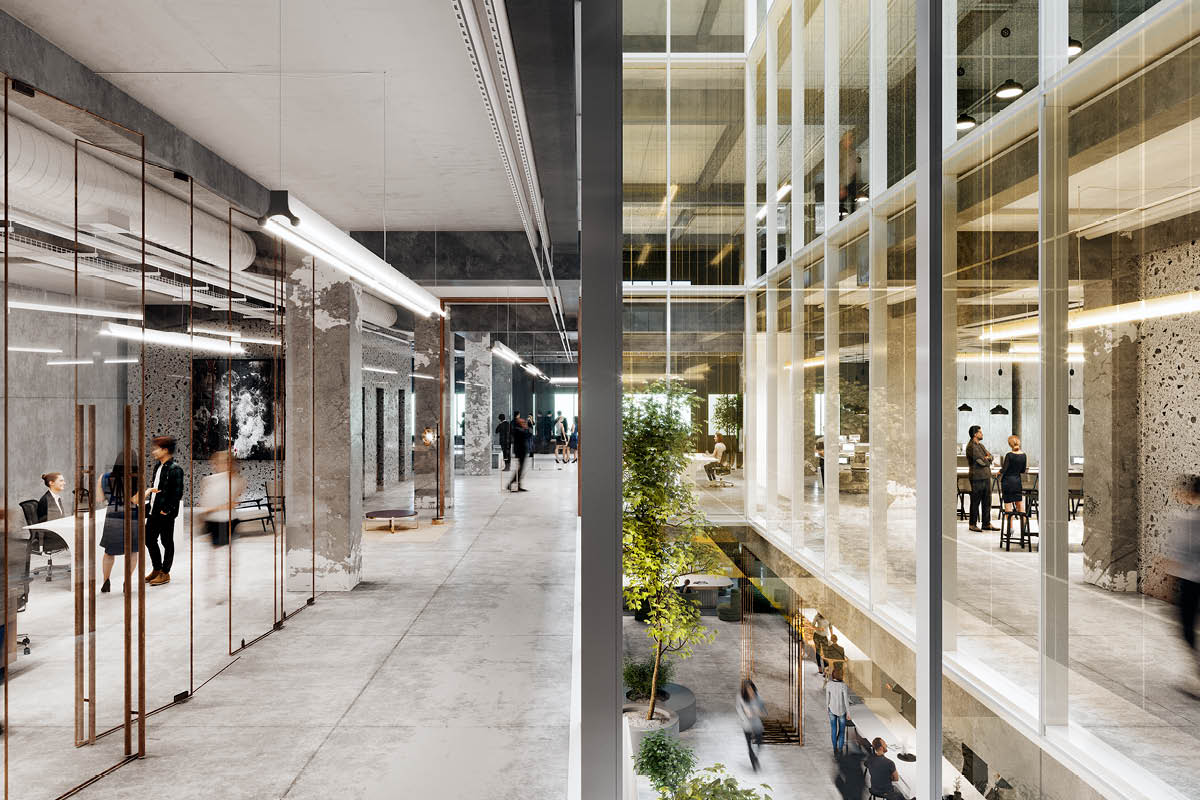
Level 3 Commercial Tenancy
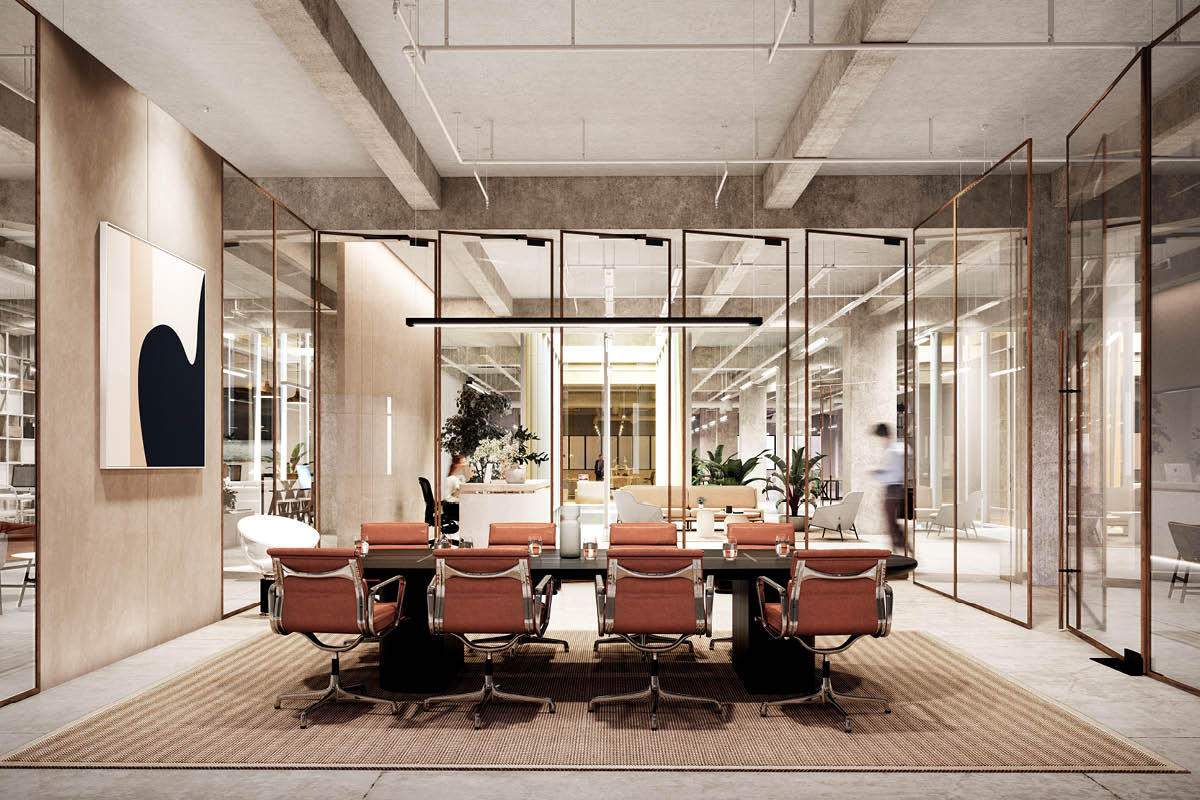
Commercial Meeting Room
